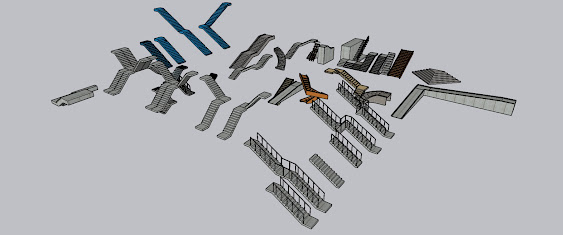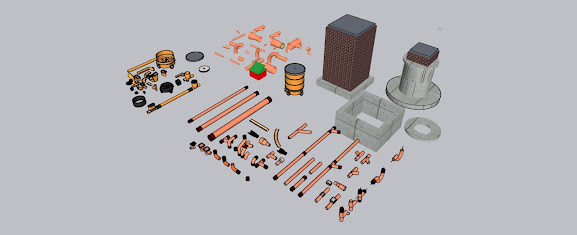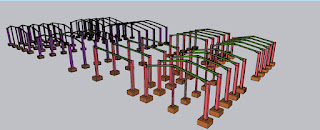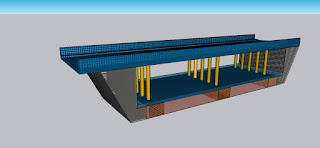Different Factories: For Sketchup models/drawings of below Structures; please contact Majid at Majid36@live.co.uk Over 150 Estimating/pricing Excel sheets for Civil Engineering projects. only $50-00 Portal frame Portal frames were first developed during the Second World War and became popular in the 1960s. They are now commonly used to create wide- span enclosures such as; warehouses , agricultural buildings , hangars, entertainment and sport venues, factories , large retail units , and so on, where a clear space is required uninterrupted by intermediary columns . They were originally used because of their structural efficiency , meaning that large spaces could be enclosed with little use of materials and for a low cost . Tata Steel suggest that today, 50% of constructional steel used in the UK is in portal fra...




