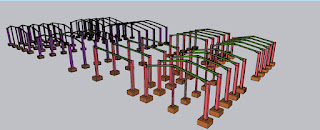Types of Columns
A reinforced concrete column is a series of vertical steel beams that have been strengthened using poured concrete. These columns do an exceptional job of transferring heavy loads down the length of a structure into the slab, which in turn transfers it into the surrounding soil. The RC columns are capable of supporting the weight of entire buildings stretching to great heights.
With great load-bearing power comes great responsibility—which is why the majority of commercial structure failures are due to the premature deterioration of RC columns. These failures, in turn, are frequently the result of improper construction practices. To ensure proper RC column construction processes, there are four phases to reinforced concrete column construction.
1. RC Column Layout
During this phase, the location of the RC columns are laid out using rope or other markers to determine where such columns will be placed. Many columns are laid out on a construction site in a grid pattern to ensure a distribution of load-bearing capabilities.
2. RC Column Placement
Combining data from the layout as well as structural drawings, the detailed column requirements and stipulations are specified. These specifications include the dimensions of the columns as wells as their specified names concerning the rest of the design.
3. Column Formation
Before concrete can be applied to steel beams, forms need to be constructed to contain it while it hardens into its permanent position. Forms are built according to floor heights as well as the structural design of each section. Care is taken to prevent concrete segregation—which is an instance of the concrete’s mixture becoming inconsistent in texture, size, and shape.
4. Filling the Concrete Forms
Once the beams are in place the forms are constructed, the easy part is pouring the concrete into each column mould. Manually placing the concrete into the forms is more arduous, so many RC column construction professionals utilize a concrete pump to fill their forms.




Comments