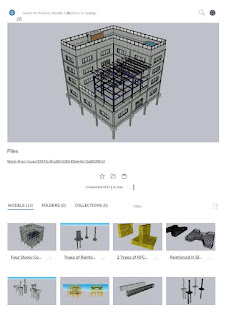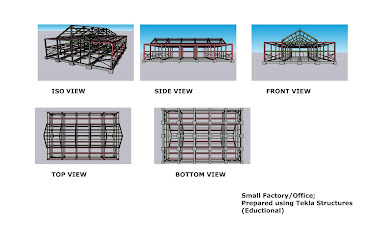Portal frame Factory: Portal frames were first developed during the Second World War and became popular in the 1960s. They are now commonly used to create wide- span enclosures such as; warehouses , agricultural buildings , hangars, entertainment and sport venues, factories , large retail units , and so on, where a clear space is required uninterrupted by intermediary columns . They were originally used because of their structural efficiency , meaning that large spaces could be enclosed with little use of materials and for a low cost . Tata Steel suggest that today, 50% of constructional steel used in the UK is in portal frame construction. (Ref. SteelConstruction.info, Portal Frames .) Portal frames are a type of structural frame , that, in their simplest form , are characterised by a...



%20Page%20001.jpg)

